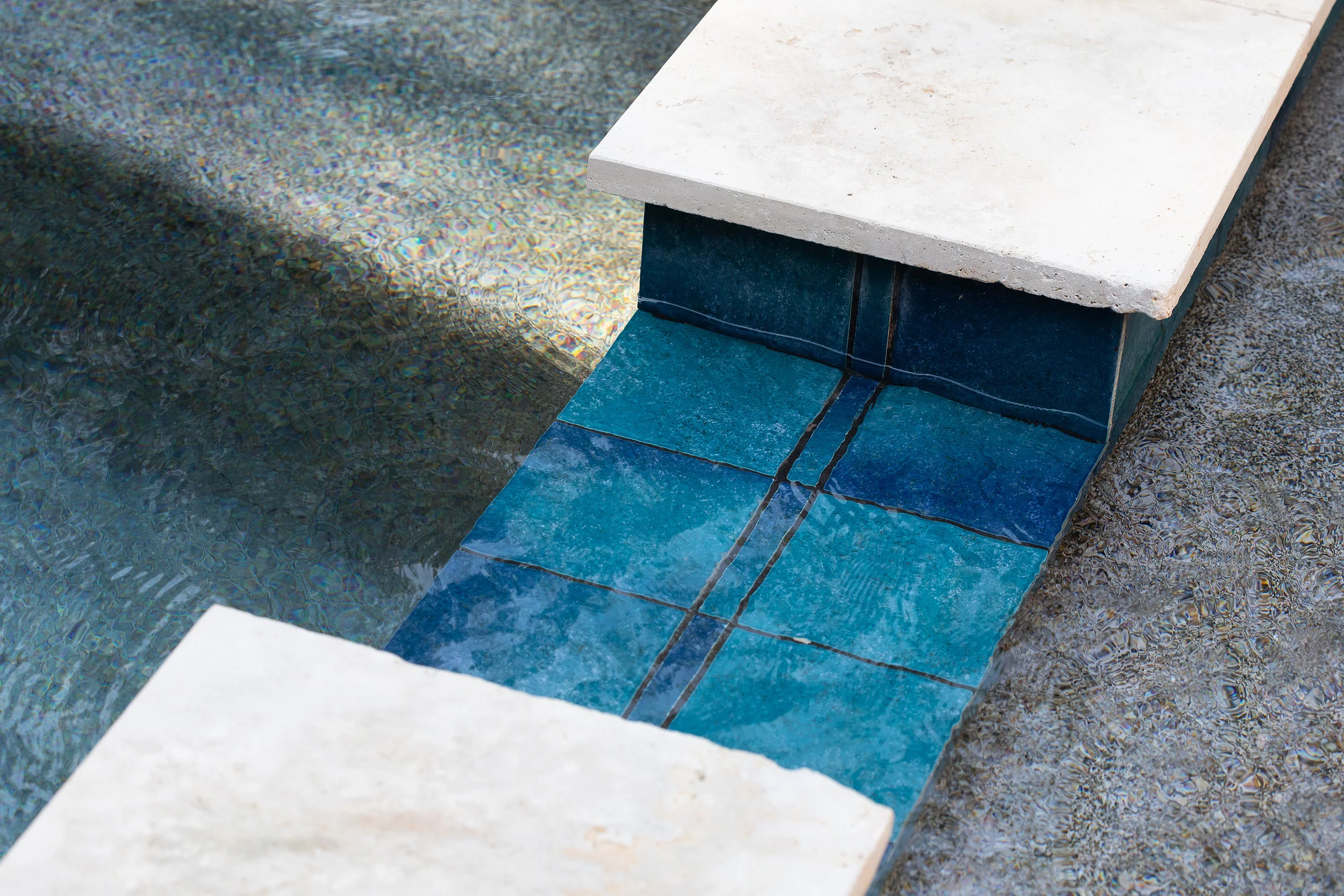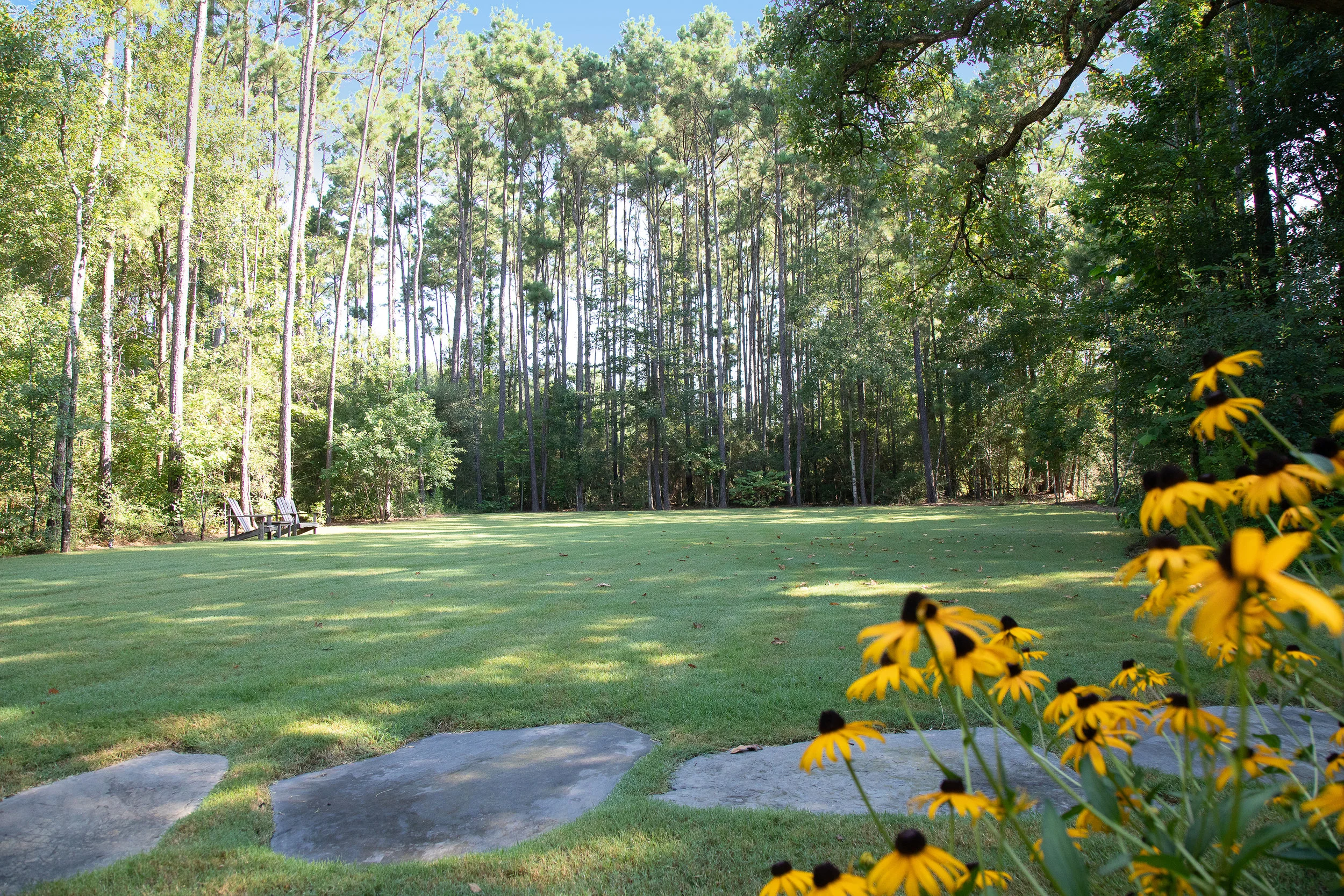Project:
Jones Residence
client:
the jones family
date:
2016 - 2017
Scope:
Located on an 8.5-acre property in a quiet gated community North of Houston, the Jones Residence has been terralab’s most comprehensive residential project to date. The Jones Family approached terralab to create a vision for their wooded paradise that complimented their dream home. The project incorporated an extensive program that included a swimming pool and spa, outdoor dining areas, lounge space, a guest patio, vegetable gardens, pedestrian paths, improved vehicular access and parking accommodations, and overall landscape design.
Impact:
Due to its location in a flood-prone area, the home was constructed nearly 7 feet above the existing grade in some locations. In addition to the elevation, the heavily wooded site and desire to preserve existing vegetation served as both a challenge and opportunity. Much of the detailed design focused on the rear of the home, where a series of multi-level decks and hardscape spaces were utilized to create unique dining and lounge areas, while transitioning to a lower lawn at the existing forest elevation. The compact nature of the design provided the Jones family with everything they were looking for in their dream landscape with minimal impact to the rest of the property.







