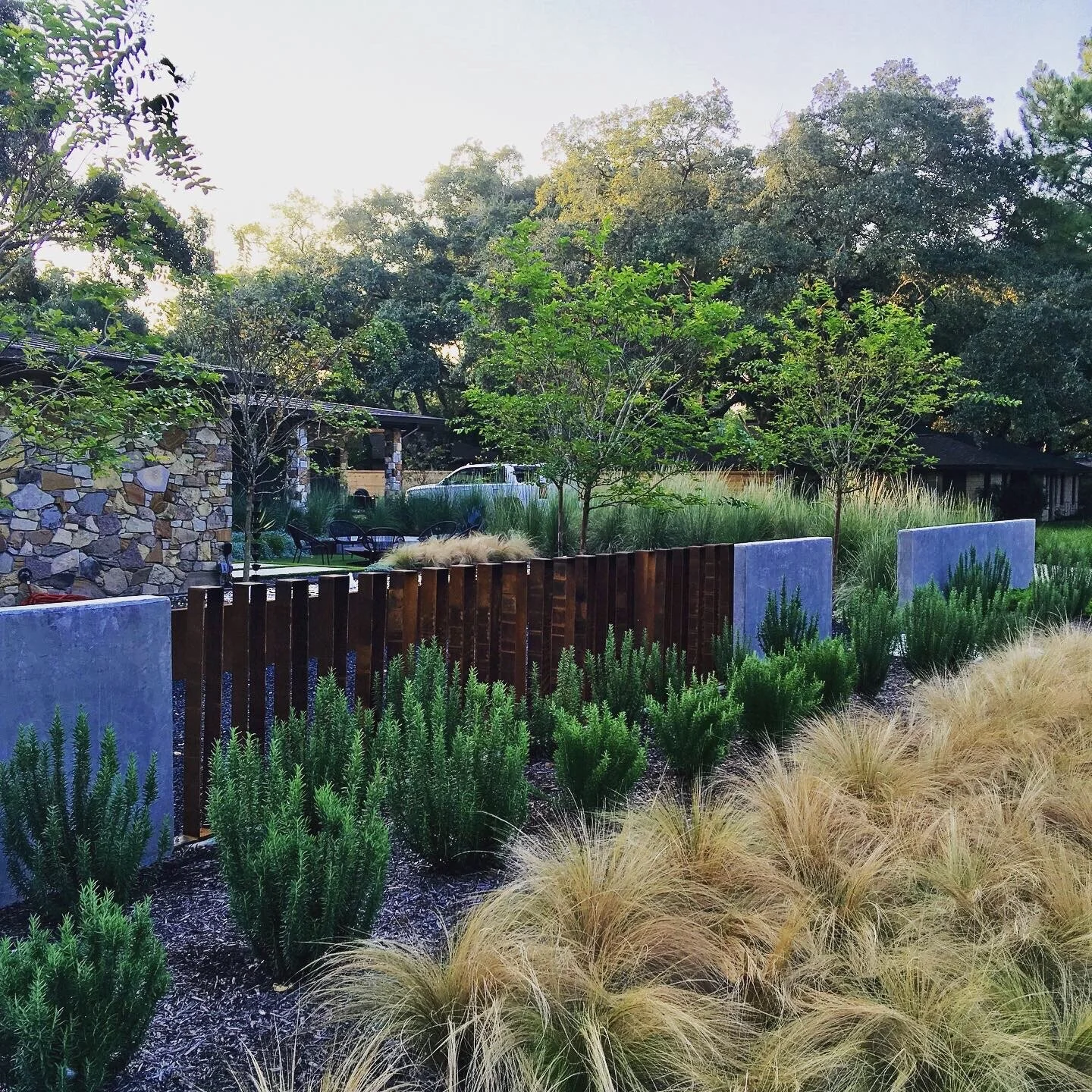Project:
Private Residence
client:
Undisclosed
date:
2018-2019
Scope:
This private residence is centrally located in Katy, TX. The Client approached us to craft the complete overhaul of the over one acre property. The first phase of work includes demolishing the existing landscape, save for a few massive Live Oaks. The project program included re-aligning of vehicular access and movement, improving the streetscape presence, and screening key views from the home to the street. A breakout outdoor party and lounge immediately off of the home’s living room really accommodates the relationship of the landscape to the interior. Future phases will include re-working the back portion of the property into a private oasis with a pool.
Impact:
Sleek architectural elements like Corten planters and fencing, site-formed concrete walls, an infinity fountain in the entry courtyard, modern firepit, oversized concrete steppers set the tone. The landscape is designed to be resilient to both times of drought and times of extreme wetness as the Houston area demands. The front motor-court was designed to positively impact the stormwater runoff for the property. French drains and architectural geo-textile mats with gravel infill allow for stormwater percolation and a unique look at the front of the home. Two rain capturing cisterns will provide the majority of water for landscaping as necessary.












