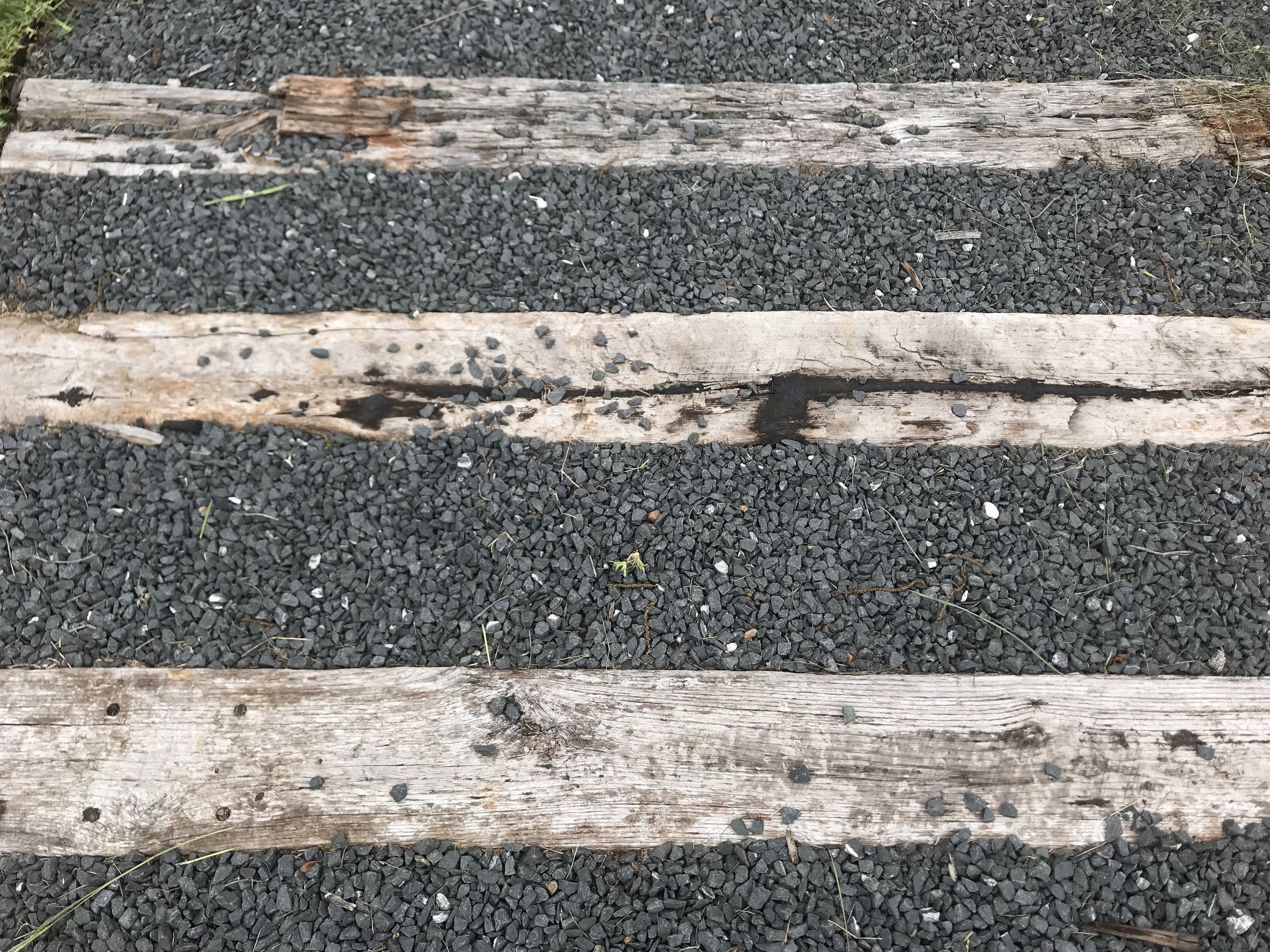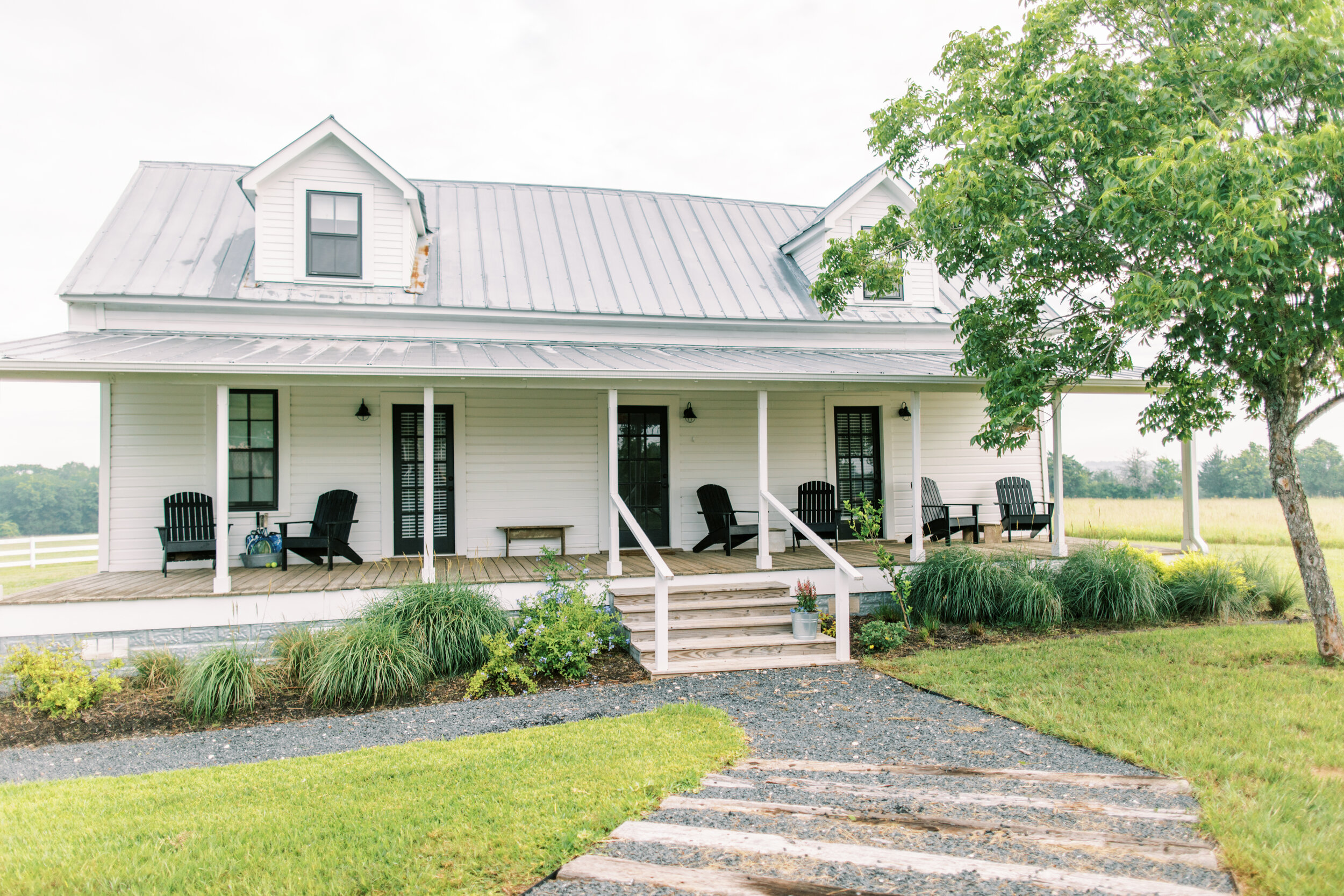Project:
Trinity Farm
client:
Giles Family
date:
2017 - 2020
Scope:
Terralab was tasked with programming the site, creating a conceptual master plan, and documenting each phase of work for pricing and construction.
Impact:
Nestled down a quiet country road, surrounded by miles of farmland, this 55-acre property is the dream of the Giles family. Their vision, stemming from involvement in the annual MS150 bicycle race and the property’s location along the race route, was to transform the farm into a destination bed and breakfast/vacation home. The existing property consisted of multiple houses, structures, stock ponds, and oddly - a tennis court (a.k.a. the Fayette County Tennis Club).
Being such a large piece of property, the programming and design targeted the front +/-20 acres. With plans to renovate many of the existing houses and built structures, preservation and integration of these elements was important. The design focuses on connectivity throughout the core of the property while creating unique attractions and entertainment opportunities for its visitors. The design incorporates enhancements to the entry sequence, a lavender garden to support a future gift shop or “you pick it” experience for its visitors, an organic vegetable garden, orchards, a fishing dock, and tennis court renovations for active recreation. Various types of gathering and dining spaces are also integrated throughout the complex, providing options for all manner of visitors.















