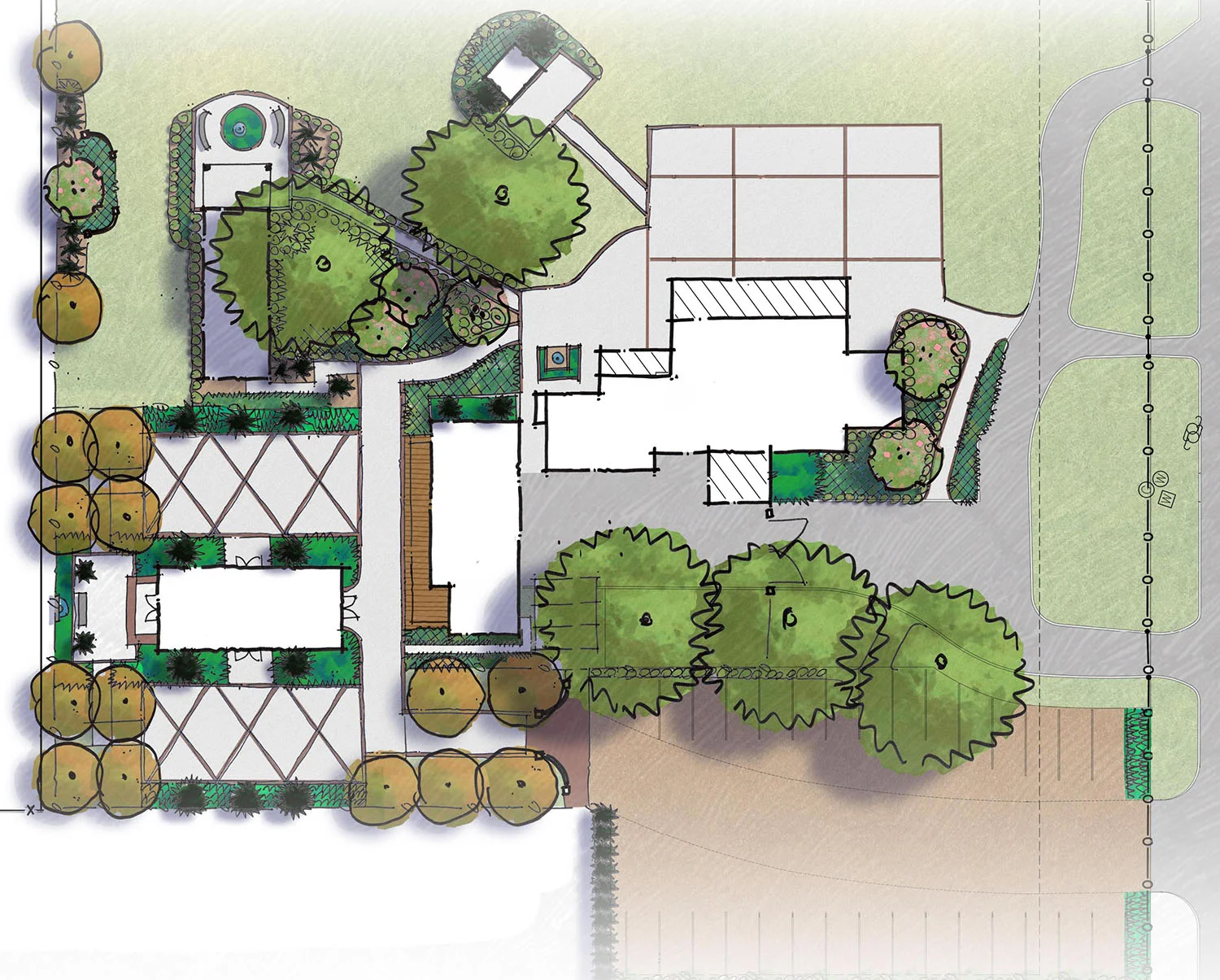Project:
The Gardens at Madeley Manor
client:
The Gardens of Madeley Manor
date:
2017 - ongoing
Scope:
The design scope included programming and site planning for the re-construction of a historic, salvaged, conservatory, as well as improvements to the existing grounds. Project design emphasizes flexibility by providing the client with the opportunity to market the conservatory expansion toward a variety of events, with numerous possibilities for customization and creativity for their prospective customers. Enhancing connectivity throughout the existing grounds, planning for future building renovations, and repurposing materials were project goals as well.
Impact:
The Gardens at Madeley Manor is a restored 1930s manor and grounds, repurposed to host upscale private events and weddings. Having recently purchased and disassembled a classical conservatory from The Gardens of River Oaks, the client looked to terralab to expand its event space and accommodate its latest attraction. The design introduces an elegant entry sequence from the newly renovated parking areas. Large, flexible open spaces flank each side of the conservatory to accommodate dining, dancing, ceremonies, or informal gatherings. In addition to landscape enhancements that complement the classical elements of the property, several additional intimate spaces are introduced, providing visitors with photo opportunities or simply a quiet place to step away from the action.




